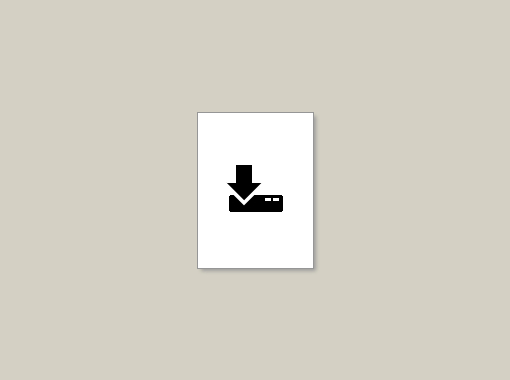Documentations - BIM
Notre bibliothèque à document contient une multitude de documents sur nos produits de portes et de rideaux. Pour pouvoir lire et utiliser certains documents (par exemple les dessins) nous vous prions de bien vouloir vous enregistrer sur notre site.
62 document(s)
record FTA-FBO
Building Information Modeling (BIM): ArchiCAD document for a automatic folding door with break-out function record FTA-FBO
BIM Revit 2015: record FlipFlow Twin (side by side)
BIM Revit 2015: record FlipFlow Twin (side by side)
record FlipFlow
Building Information Modeling (BIM): ArchiCAD document for a sliding door record FlipFlow.
record FlipFlow Triple – generic
Revit 2015: document for the automatic door system record FlipFlow Triple. Automatic door systems for environments with special requirements
record FlipFlow Twin – generic
Revit 2015: document for the automatic door system record FlipFlow Twin. Automatic door systems for environments with special requirements
record FlipFlow Wide – generic
Revit 2015: document for the automatic door system record FlipFlow Wide. Automatic door systems for environments with special requirements
record system 20 – telescopic sliding door E-TSA
Revit 2012-2014: document for a linear telescopic sliding door (single sided) record E-TSA
Radial Sliding Door record CURVED (RST) – curtain wall panel
Revit 2012-2014: document for the Radial Sliding Door record CURVED (RST) for installing the curtain wall panel assembly
Radial Sliding Door record CURVED (RST) – wall based
Revit 2012-2014: document for the Radial Sliding Door record CURVED (RST) for installing the wall-based assembly
BIM - Radial Sliding Door record CURVED (RST)
Revit 2012-2014: document for the Radial Sliding Door record CURVED (RST)
record system 20 – Linear sliding doors D-STA – wall based
Revit 2012-2014: document for a linear sliding door (double sided) record D-STA for installing the wall-based assembly
record system 20 – Linear sliding doors D-STA
Revit 2012-2014: document for a linear sliding door (double sided) record D-STA
record system 20 – Linear sliding doors E-STA – Curtain wall panel
Revit 2012-2014: record system 20 – Linear sliding doors E-STA – Curtain wall panel
record system 20 – Linear sliding doors E-STA – wall based
Revit 2012-2014: document for a linear sliding door (single sided) record E-STA for installing the wall-based assembly
record system 20 – Linear sliding doors E-STA
Revit 2012-2014: document for a linear sliding door (single sided) record E-STA
record system 20 – telescopic sliding door D-TSA – Curtain wall panel
Revit 2012-2014: document for a linear telescopic sliding door (double sided) record D-TSA for installing the curtain wall panel assembly
record system 20 – telescopic sliding door D-TSA – wall based
Revit 2012-2014: document for a linear telescopic sliding door (double sided) record D-TSA for installing the wall-based assembly
record system 20 – telescopic sliding door D-TSA
Revit 2012-2014: document for a linear telescopic sliding door (double sided) record D-TSA
record system 20 – telescopic sliding door E-TSA – wall based
Revit 2012-2014: document for a linear telescopic sliding door (single sided) record E-TSA for installing the wall-based assembly
record THERMCORD D-STA – curtain wall panel
Revit 2012-2014: document for a sliding door record THERMCORD D-STA (double sided) with thermally insulated profiles for installing the curtain wall panel assembly
record THERMCORD D-STA – wall based
Revit 2012-2014: document for a sliding door THERMCORD D-STA (double sided) with thermally insulated profiles in wall panel assembly
record THERMCORD D-STA
Revit 2012-2014: document for a sliding door record THERMCORD D-STA (double sided) with thermally insulated profiles
record THERMCORD D-STA – curtain wall panel
Revit 2015: document for a sliding door record THERMCORD D-STA (double sided) with thermally insulated profiles for installing the curtain wall panel assembly
record THERMCORD D-STA – wall based
Revit 2015: document for a sliding door THERMCORD D-STA (double sided) with thermally insulated profiles in wall panel assembly
record THERMCORD D-STA
Revit 2015: document for a sliding door record THERMCORD D-STA (double sided) with thermally insulated profiles
Radial Sliding Door record CURVED (RST) – curtain wall panel
Revit 2015: document for the Radial Sliding Door record CURVED (RST) for installing the curtain wall panel assembly
Radial Sliding Door record CURVED (RST) – wall based
Revit 2015: document for the Radial Sliding Door record CURVED (RST) for installing the wall-based assembly
Radial Sliding Door record CURVED (RST)
Revit 2015: document for the Radial Sliding Door record CURVED (RST)
record R 62 – curtain wall panel
Revit 2015: document for security interlock record R 62 for installing the curtain wall panel assembly
Security Interlock record R 62
Revit 2015: document for security interlock record R 62

































